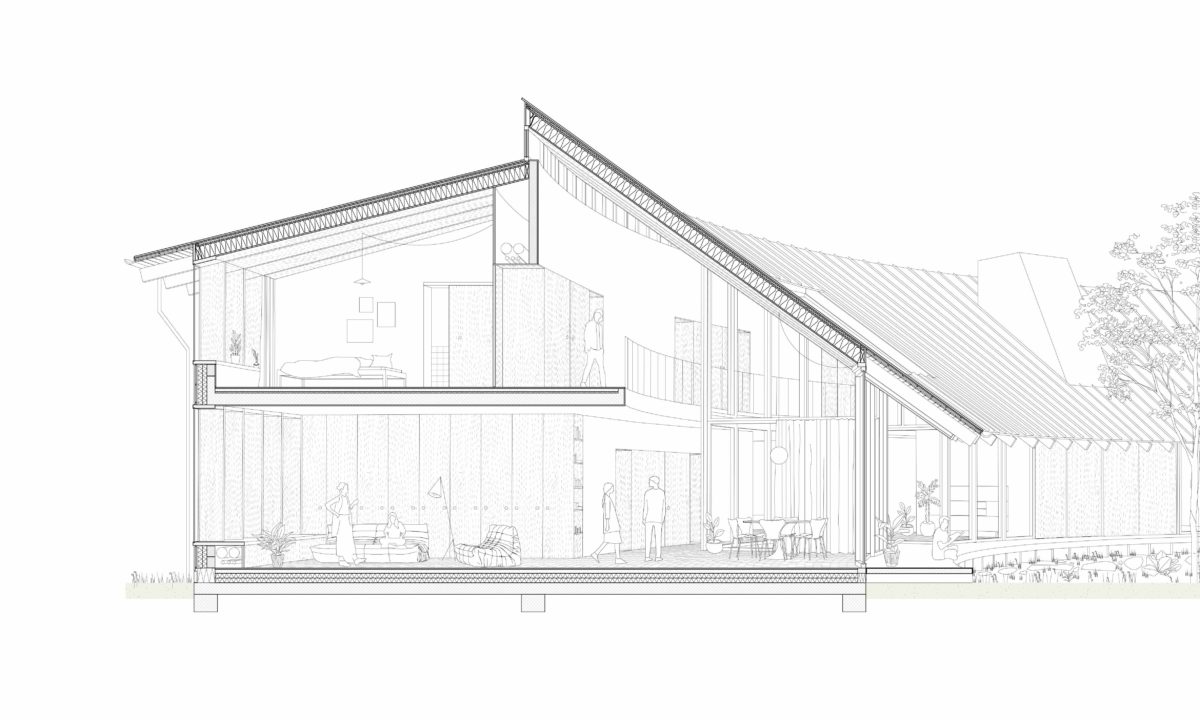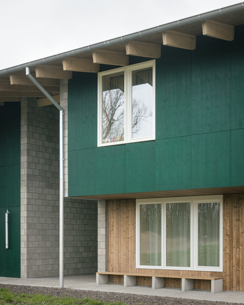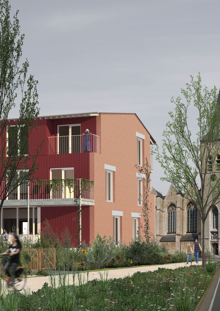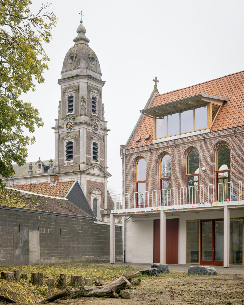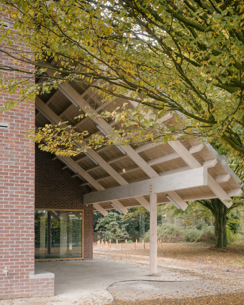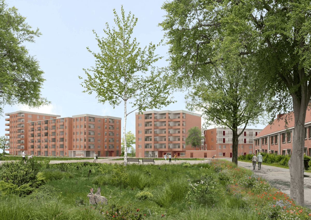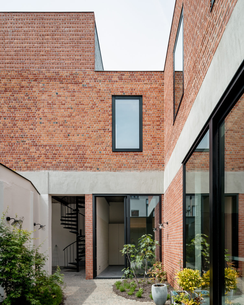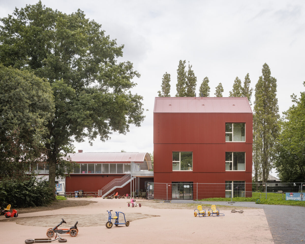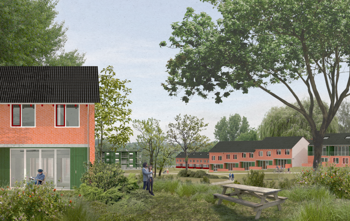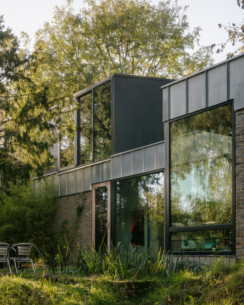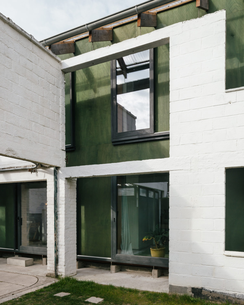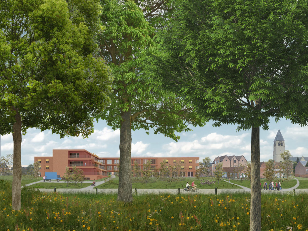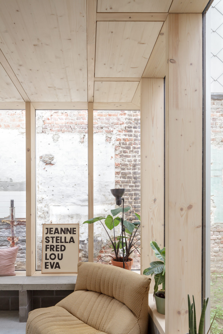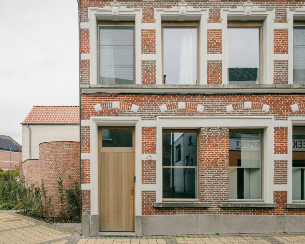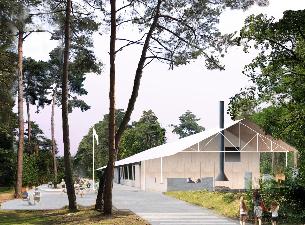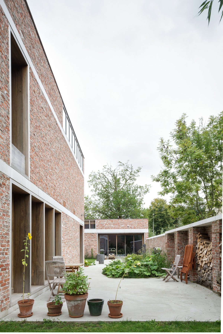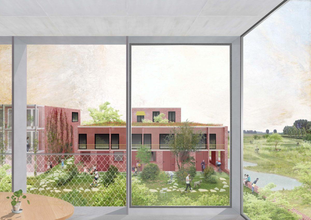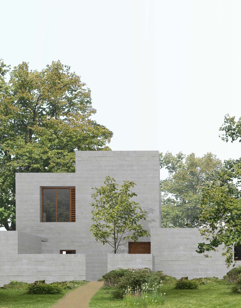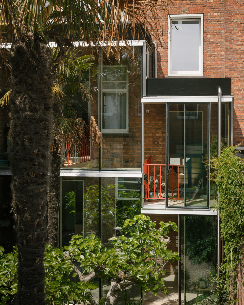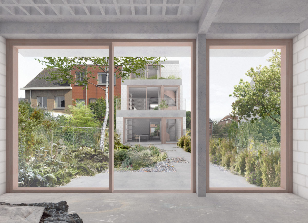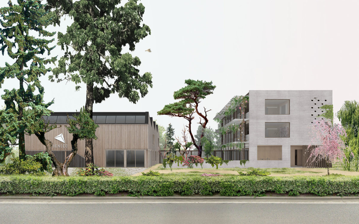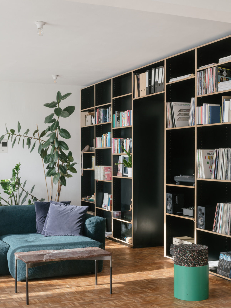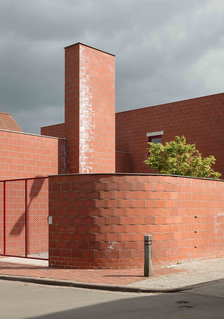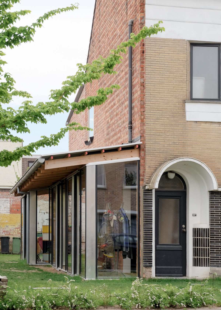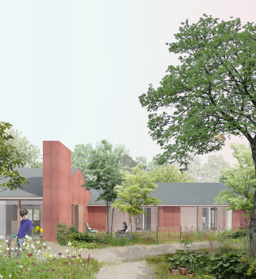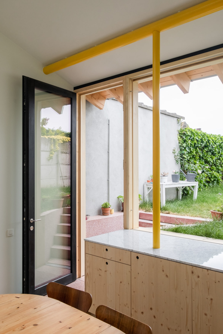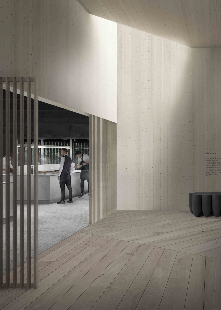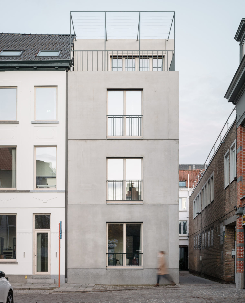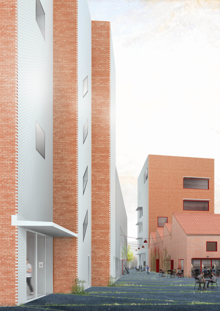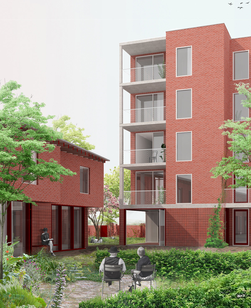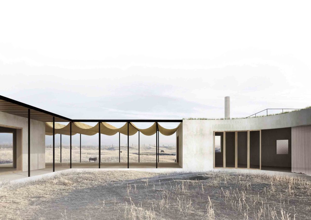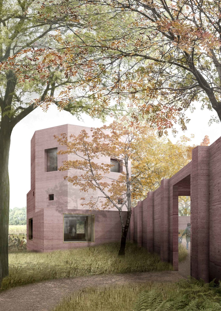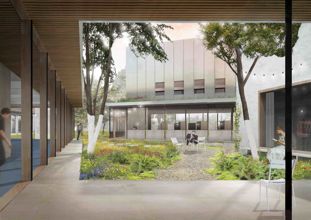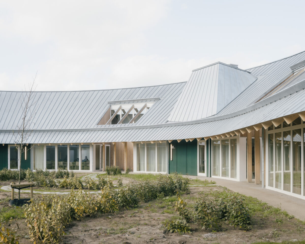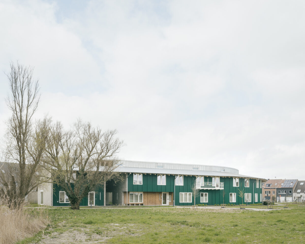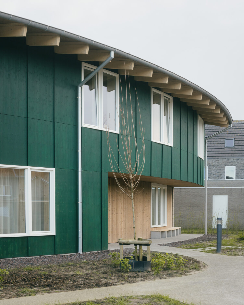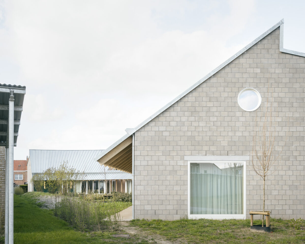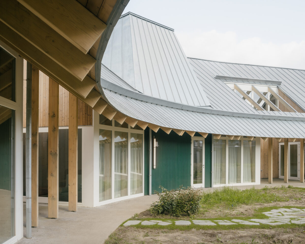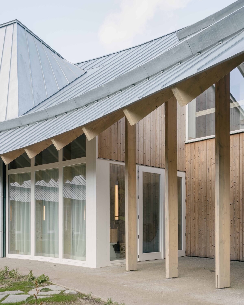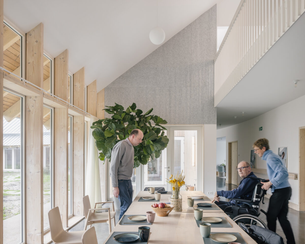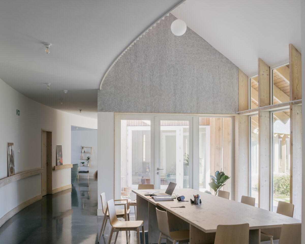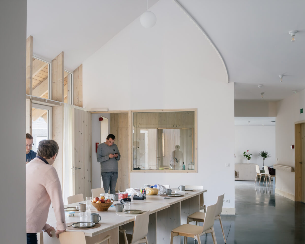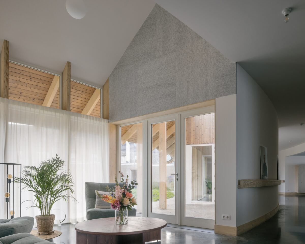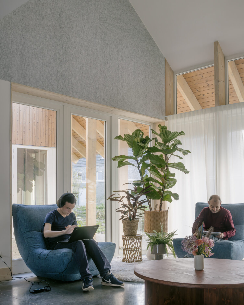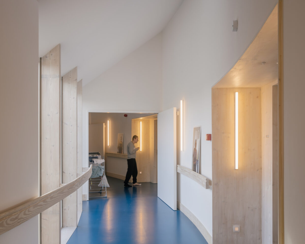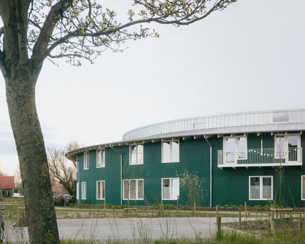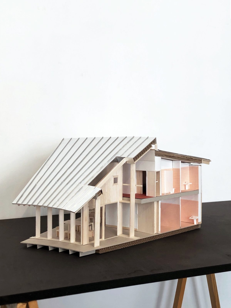RAAMWERK collectief voor architectuur stedenbouw en scenografie BV
Hubert Frère-Orbanlaan 637
9000 Gent
BE 0713 997 303
E: info@raam-werk.com
T: +32 9 366 32 35
Job/ intern applications
E: applications@raam-werk.com
Registered at Orde van Architecten, Provinciale Raad Oost-Vlaanderen
- Duinhelm
- De Lier
- Kanegem l
- Kanegem ll
- Stuivenberg Zuid
- Carwash
- Jeugdsite Eernegem
- Siegelsmarkt
- Bungalow
- Mortehan
- Halewijnkouter
- Kessel
- Wolterslaan
- Sint-Amands
- de Hoge Rielen
- Atelierwoning
- Wevelgem
- Vurste
- Stillemans
- Zwijnaarde
- Veneco
- Lys
- Lichtervelde
- Hugo Verriest
- Vesta
- Peter Benoit
- Barn
- Majin Huis
- Rosas
- de werve hoef
- Puurs Sint-Amands
- Nieuwpoort
- Gaasbeek
- Sint-Martens-Latem
- residential:
- public:
- masterplan:
- care:
Duinhelm
Duinhelm
The masterplan consists of four houses with a shared community space, for people with a mental disability, anchored in the small-scale fabric of Stene. The position of two clear structures results in a park that opens up to the neighborhood. The master plan offers a collection of atmospheres, a rich pallet of connected spaces resulting in a park for the residents and locals. The position of both buildings creates a natural gradient between the public park and more intimate internal gardens.
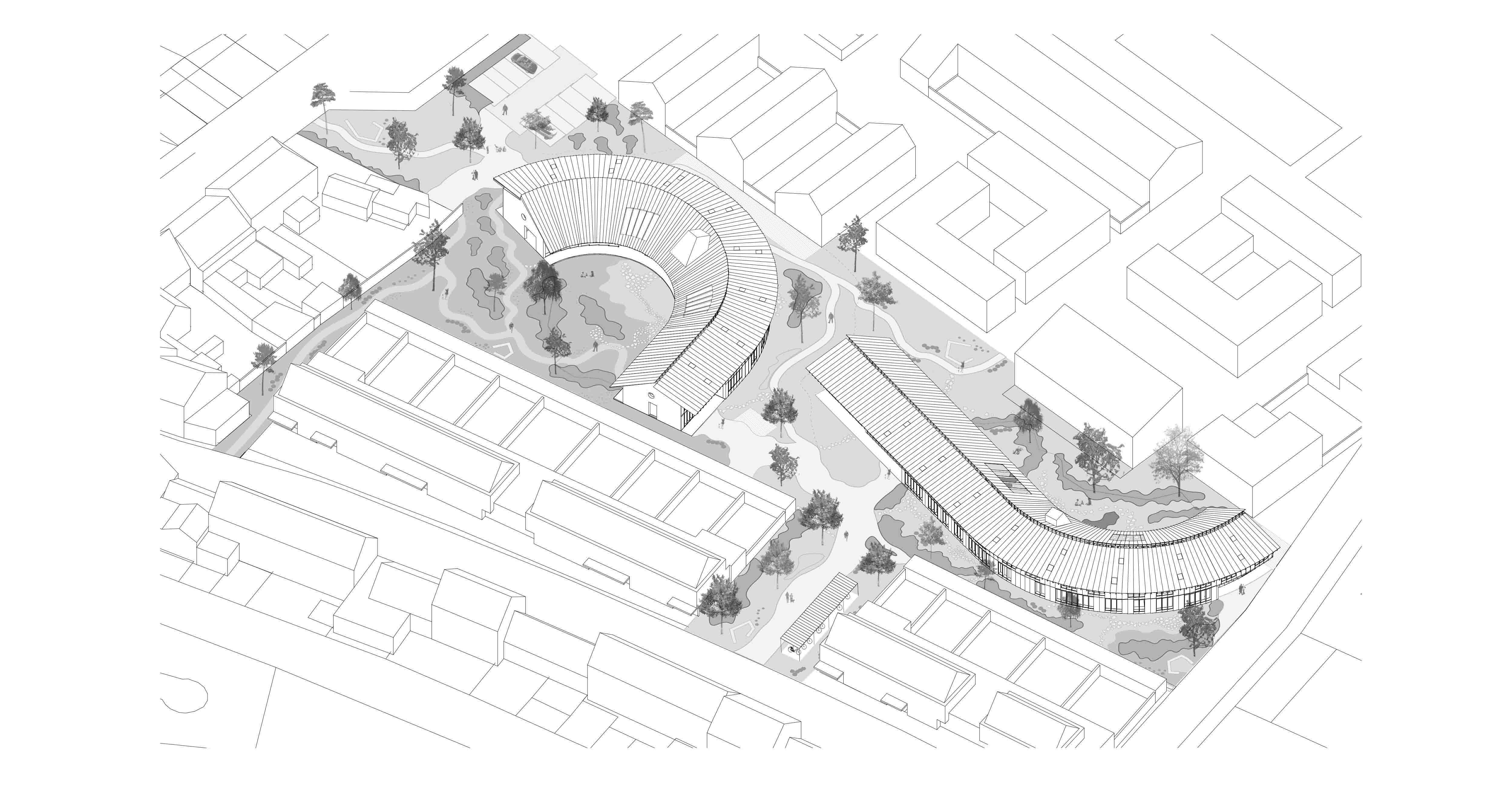
The houses are developed starting from the possibilities of the residents, not from possible limitations. The buildings must primarily be high-quality houses. Each house consist of as a series of different rooms, with their own identity, scale, proportion and orientation. The rooms are interconnected on a specific way. Certain rooms consciously make contact with the public space, while other spaces are more introverted and overlook the enclosed garden formed by the curved footprint.
The section connects the bedrooms in a very direct way with the living areas. As a result, the strict day and night zone is no longer relevant for the care house. Instead the house provides a spontaneous framework for daily rituals.
